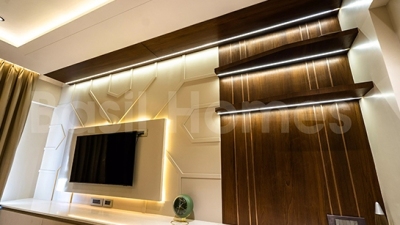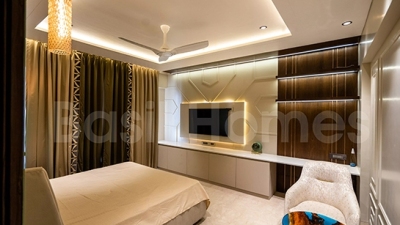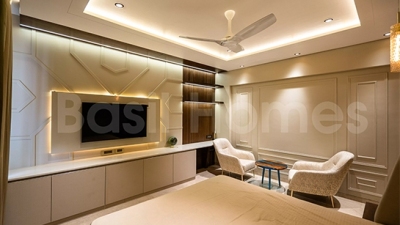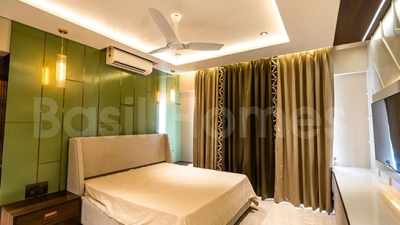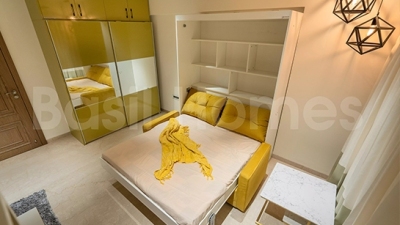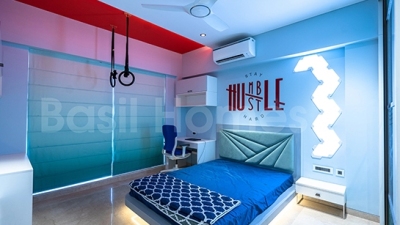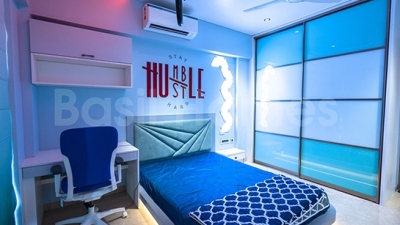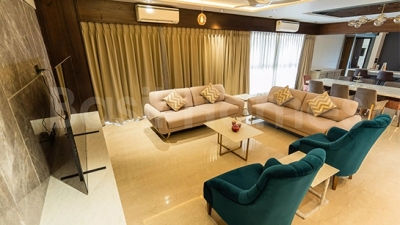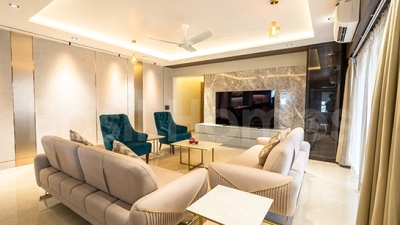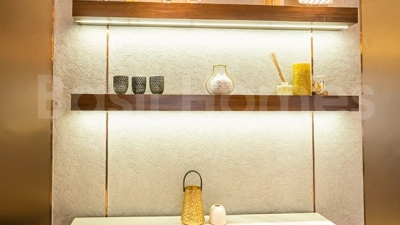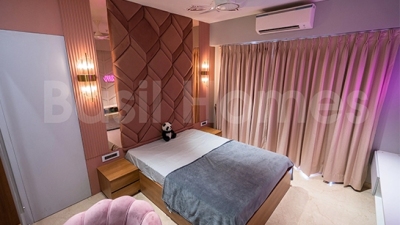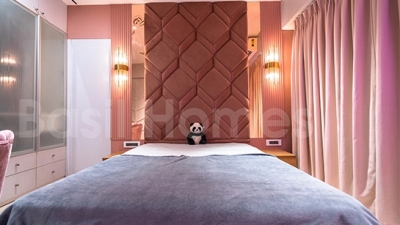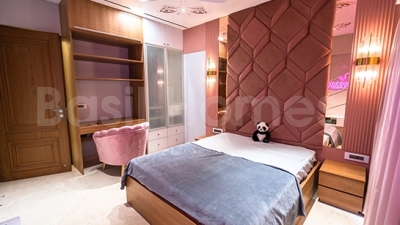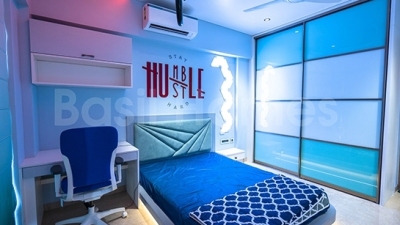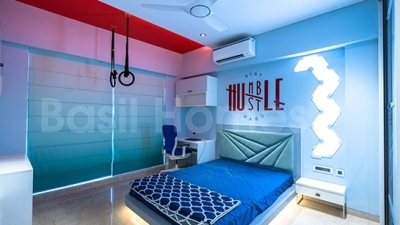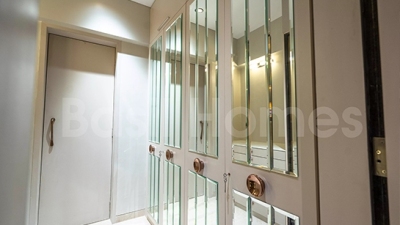
Faizan Chaudhary* Pune * 4BHK
For making our dream of a 4BHK home a reality, we are eternally grateful to Basil Homes. The design is just how we envisioned it, beautiful and exquisite. Our living room theme is beige and Grey colour with textured walls. The term “Smart Home” has been given a whole new meaning by Basil Homes. The house is full of joy and comfort at every turn, from automated drapes to a built-in kitchenette. The gas and induction cooktops, along with the sleek cabinet trolleys and ample storage space, are works of art in and of themselves.
The Basil Living Resin art table and cozy reading space is a wonderful example of efficient design and a near-perfect analog to our ideal. In addition to giving the impression of more space, the folding and invisible bed adds a touch of class and sophistication to the room.
–Faizan Chaudhary
Unveil the World of Luxe and Comfort
Let your home speak for you






Sneak Peek Into A World Of Dreams
The accent of the master bedroom is painted in pastel green (at the head side) complementing the classic off-white walls and ceiling. To add a charismatic look to the room, designer ceiling lights are used with bronze and brown-tinted curtains. The raisin art table from Basil Living with two couches is placed in a corner making the appearance of the room lavish.
The décor is a wonderful reflection of the moniker “Guest Bedroom.” It has a mustard-colored couch with a foldable and invisible bed and a shelf above it. Designer ceiling lights are used to compliment the complete look of the room.
The theme of the living room is a beige and grey color with two popping navy color couches which makes it stand out of the room and adds contrasting beauty to it. The living room has a one-sided textured wall. It is well-ventilated with wall-sized windows and home-automated drapes which can smartly be operated through the phone.
The dining area is attached to the living room and follows the theme of the living area. In the center, there is an 8-seater dining table with a capacity of eight people. The availability of sufficient natural light through wall-sized windows just lights up the dining vibe.
Two separate bedrooms are provided for children.
The girl’s room has a combination of tinted bronze and off-white color walls designed with a ‘Dream’ neon sticker on it. The room vibe subtly embellishes the girly vibes with a warm pink color couch. The room’s already sophisticated vibe is boosted by the designer lighting above the bed.
The Boy’s room, on the other hand, depicts the boyish personality. In the room, there is a matching color wardrobe with a glass-like finish and a study table and chair of matching hues. There is a positive quote on the wall supported with blue wall lights.
The walk-in closet adds a touch of sophistication and royalty to the dressing room, which is painted in a relaxing and luxurious off-white colour. There’s a chic glass door with a white frame that separates the toilet from the dressing room. The dressing room is like a mini-palace, with palatial storage for clothes, accessories and other personal belongings.
This closet epitomises the ideal of a luxurious and fantastical dressing room.
WORKING PROCESS
How we work!
Booking
You can choose to book our services at 10% of the estimated BOQ cost
Design Lock
Do not pay anything more until you are 100% satisfied with the design input along with drawings-dockets-3D outputs!
Project Hand Over
Once the design and payments are done, sit back and wait for your hand over date!
Check Our Google Reviews
 DHIRAJ SHINGNE2021-07-30Thanks team for your valuable and great innovative ideas. One of best firm in Pune, value for money, well within budget, and very well punctual completed my project before deadline. Must recommended
DHIRAJ SHINGNE2021-07-30Thanks team for your valuable and great innovative ideas. One of best firm in Pune, value for money, well within budget, and very well punctual completed my project before deadline. Must recommended Anuja Jagdale2021-07-05Budget friendly and creative designs. On time delivery
Anuja Jagdale2021-07-05Budget friendly and creative designs. On time delivery Dushyant Deshmukh2021-07-05They have a great experience staff to suggest amazing designs as per our need and budget. Totally satisfied with them.Load moreGoogle rating score: 4.9 of 5, based on 37 reviews
Dushyant Deshmukh2021-07-05They have a great experience staff to suggest amazing designs as per our need and budget. Totally satisfied with them.Load moreGoogle rating score: 4.9 of 5, based on 37 reviews

